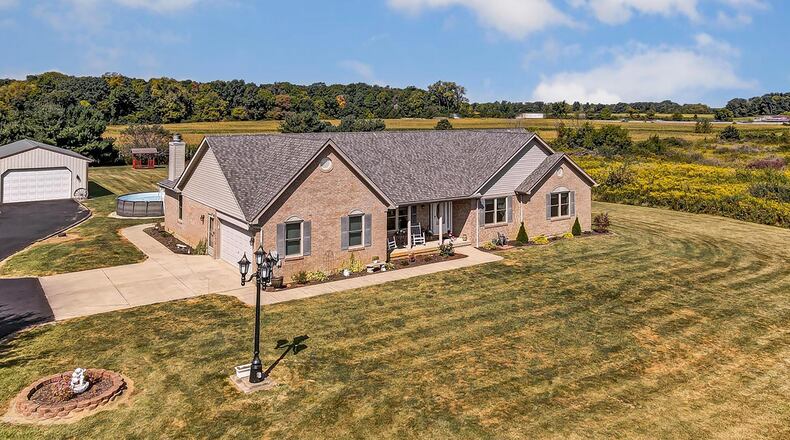Inside the entryway has hardwood flooring and a decorative chandelier. To the right of the entry is the formal dining room with hardwood flooring, a vaulted ceiling and glass chandelier. The walls are open below the ceiling and there is a decorative railing at the top. To the left is the formal living room with carpeting.
The dining room is open to the eat in kitchen with vinyl flooring, newly painted white cabinets, quartz countertops and tile backsplash. The ceiling is vaulted and there is a new island, also with quartz countertops. Appliances include a double oven range, microwave, dishwasher and French door refrigerator. There is recessed lighting and a decorative chandelier and a pantry.
Open to the kitchen is the family room with hardwood flooring, vaulted ceiling and a gas fireplace with brick hearth and wood mantel. There are pendant lights over the fireplace and a ceiling fan in the main area. French exterior doors lead to the outdoor space and wood deck.
A hallway off the entry leads to the bedrooms. The primary bedroom suite has a trey ceiling, ceiling fan, hardwood flooring and a walk-in closet. The ensuite bathroom has vinyl flooring, a double vanity with marble top, separate water closet and shower. There are two additional bedrooms, both with carpeting, ceiling fans and walk in closets. There is a shared full bath off the hallway with wood vanity, vinyl flooring and a tub/shower combination.
The first-floor laundry room has vinyl flooring, cabinets and a utility sink. Connected to this room is an additional half bath with vinyl flooring and a wood vanity.
To the rear of the home is a covered wood deck with railings. It is covered by a brand-new steel gazebo with curtains that can be closed around for privacy. Concrete steps lead down to a concrete walkway and above ground pool.
The 24 x 36′ detached garage has extra storage and a garage door opener. There are also two garden sheds on the property.
Updates include kitchen appliances (2023), water heater and softener (2023), A/C (2024), holding tank (2024), new windows throughout with lifetime warranty, window coverings (2023), roof (2022) and new garage doors this year.
FACTS
Location: 895 Fletcher Pike, South Charleston
Size: 2,317 square feet, 5-acre lot; Three bedrooms, two- and one-half bathrooms
Price: $515,000
More info: Tamara Comer, Coldwell Banker Heritage; 937-536-6411, Tamara.comer@gmail.com
About the Author




